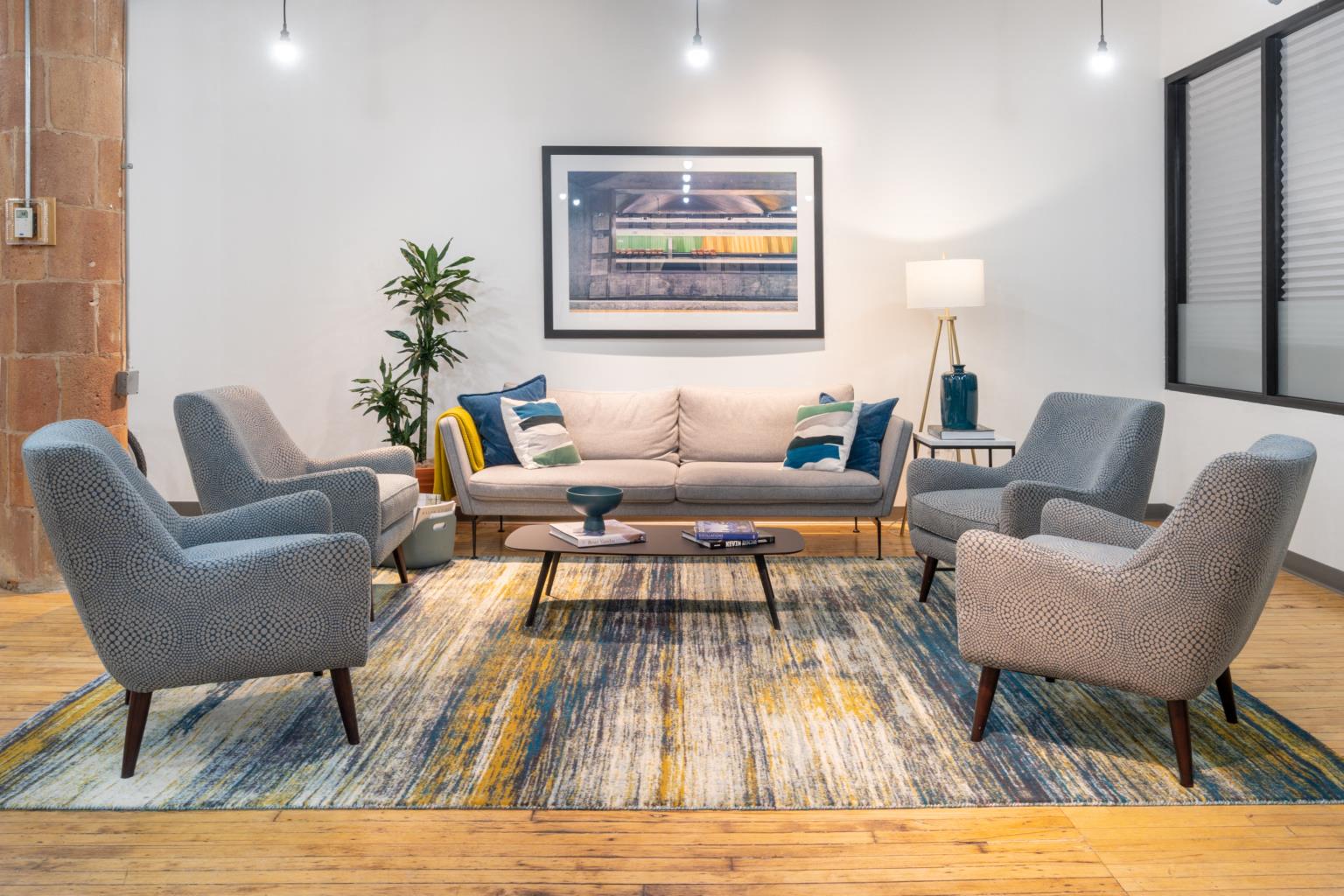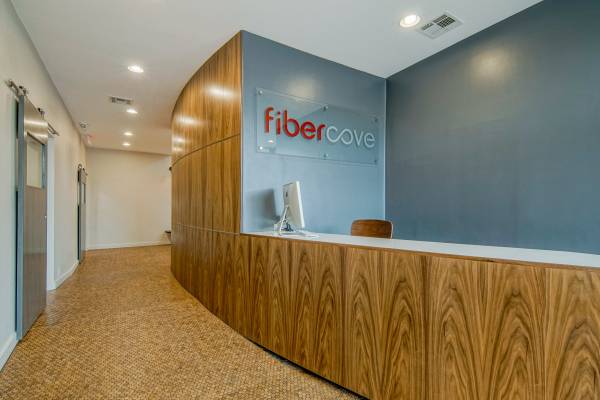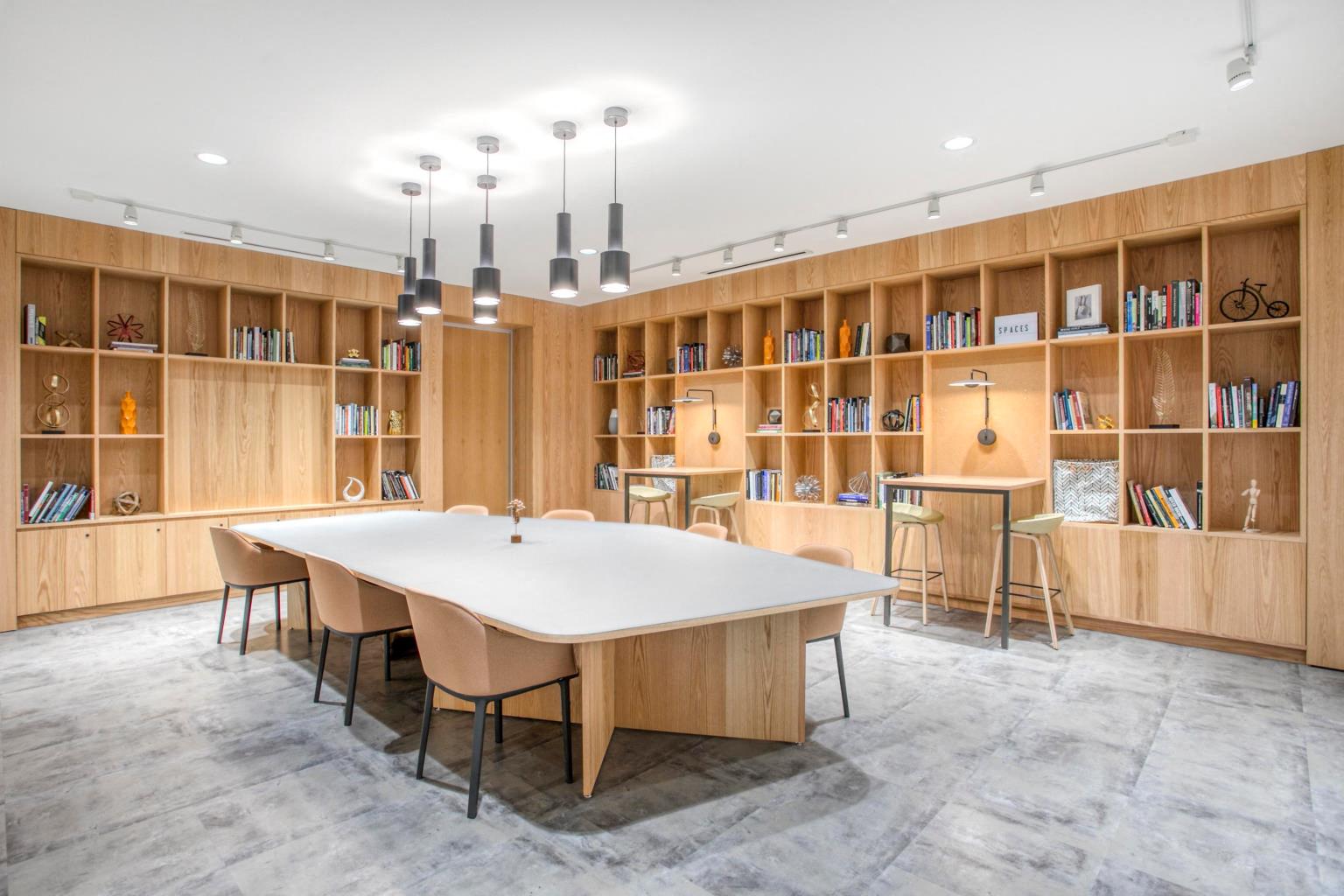
.jpg?width=1024&quality=90)
 Photos
Photos


- 1-3 Beds
- 1-2 Baths
- 576 - 1,422 Sqft
Floorplans
- 1 Bed
- 1 Bath
- 576 Sqft
- 1 Bed
- 1 Bath
- 636 Sqft
- 1 Bed
- 1 Bath
- 689 Sqft
- 1 Bed
- 1 Bath
- 832 Sqft
- 1 Bed
- 1 Bath
- 895 Sqft
- 2 Beds
- 2 Baths
- 1,191 Sqft
- 3 Beds
- 2 Baths
- 1,422 Sqft
- 1 Bed
- 1 Bath
- 689 Sqft
- 1 Bed
- 1 Bath
- 728 Sqft
- 1 Bed
- 1 Bath
- 832 Sqft
- 1 Bed
- 1 Bath
- 895 Sqft
- 1 Bed
- 1 Bath
- 728 Sqft
- 2 Beds
- 2 Baths
- 1,039 Sqft
- 2 Beds
- 2 Baths
- 1,086 Sqft
- 2 Beds
- 2 Baths
- 1,251 Sqft
- 1 Bed
- 1 Bath
- 676 Sqft
- 1 Bed
- 1 Bath
- 741 Sqft
- 1 Bed
- 1 Bath
- 992 Sqft
- 1 Bed
- 1 Bath
- 832 Sqft
- 1 Bed
- 1 Bath
- 927 Sqft
- 2 Beds
- 2 Baths
- 1,240 Sqft
- 2 Beds
- 2 Baths
- 1,251 Sqft
- 3 Beds
- 2 Baths
- 1,422 Sqft
Estimated Fees
Pet Policy - Pets allowed
-
One-Time Pet Fees $350
-
Monthly Pet Rent $25
-
Max Weight 100 lb each. Pet Limit 2 allowed. Pet Screening has a registration fee of $20 per pet. Excluded dog breeds include Akita, Alaskan Malamute, American Bull Dog, American Pit Bull Terrier, American or Bull Staffordshire Terrier, Bull Terrier, Chinese Shar-Pei, Dalmatian, Doberman Pinscher, Persa Canario, Pit Bull, Rottweiler, Siberian Husky, Stafford Terrier, Chow, German Shepherd, St. Bernard, Great Dane, Karelian Bear Dog, and any mix thereof. Letter required by Certified Veterinarian for proof of breed, weight, and required vaccinations.
The fees are estimates and actual amounts may vary. Pricing and availability are subject to change. For details, contact the property.
Property Description
Our selection of one-, two-, and three-bedroom homes feature a combination of soft custom carpets and wood-style flooring, as well as spacious walk-in closets. Browse our floor plans below and find a space to make your own today.
**Floor plans are an artist’s interpretation. All dimensions are approximate. Actual product and specifications may vary in dimension or detail. Not all features are available in every apartment.
Prices and availability are subject to change.
Please call our leasing office for details. .
Stretch out on our yoga deck or cozy up to the outdoor fireplace for a relaxing evening. Our fitness center offers state-of-the-art equipment, free weights, and a spin room with interactive classes. Inside our apartments, you'll find wood-style flooring in living, dining, and bath areas, custom carpet in bedrooms, and expansive 9' ceilings with designer-inspired accent walls.
Our contemporary lighting and ceiling fans, 2" blinds, and spacious walk-in closets with custom wood shelving, provide the perfect finishing touch to your luxury living experience.
Explore our list of amenities below.
What others love about this property:
Great place
Only thing that I have noticed to be an opportunity area is the parking. Way too many residents/guests for the parking capability. This is a great place to live and no real complaints, but parking is a mess after 6pm around building 3.
Paper thin walls
The staff that work here are excellent and maintenance is really responsive. Aesthetically the community and apartments are nice. The problem truly lies in the construction with paper thin walls, we planned on renewing our lease. But after several nights of being woken up at 3:00 in the morning from our new upstairs neighbors. We decided not to renew our lease 10 days shy of the 60 day cancellation at which point we were penalized with an exorbitant and unnecessary fee. Instead of paying our prorated rent for the 12 days of occupancy for the month of December, We are now responsible to pay an additional $1239. Which is ironic considering we were one of the first people to move in to this apartment and we dealt with months of delay on the pool and gym amenities being available for use with no compensation past the dates we were told upon signing our lease.
Paper thin walls
The staff that work here are excellent and maintenance is really responsive. Aesthetically the community and apartments are nice. The problem truly lies in the construction with paper thin walls, we planned on renewing our lease. But after several nights of being woken up at 3:00 in the morning from our new upstairs neighbors. We decided not to renew our lease 10 days shy of the 60 day cancellation at which point we were penalized with an exorbitant and unnecessary fee. Instead of paying our prorated rent for the 12 days of occupancy for the month of December, We are now responsible to pay an additional $1239. Which is ironic considering we were one of the first people to move in to this apartment and we dealt with months of delay on the pool and gym amenities being available for use with no compensation past the dates we were told upon signing our lease.
Average Utility Costs in Texas
Prices in the Area
| This community | Northwest Austin | Austin, TX | |
|---|---|---|---|
| 1 Bed1 Bedroom | $1,363 - $2,650 | $916 - $4,668 | $25 - $9,999 |
| 2 Beds2 Bedrooms | $1,823 - $3,742 | $1,019 - $8,002 | $100 - $11,864 |
| 3 Beds3 Bedrooms | $2,898 - $6,409 | $1,115 - $6,423 | $25 - $29,266 |
Location
Commute calculator powered by Walk Score® Travel Time
- Lakeline 1.01 mi
- Cedar Park Austin Steam Train Association 2.86 mi

This apartment community also offers amenities such as Resident Clubhouse with Serving Kitchen and Billiards Table, Business Lounge with Private Conference Rooms and Resort Style Pool with Sunning Ledge, Cabanas and Expansive Deck with Gas Grills and is located on 13100 Avery Ranch Blvd in the 78717 zip code.
Browse through 1 Bedroom Apts, 2 Bedroom Apts or 3 Bedroom Apts with floorplans ranging from 576 to 1,422 Sqft, choose your next home in the Astra Avery Ranch community and apply for a lease online! The Avenue5 Residential, LLC property management company will verify your lease application and send you a timely response.
Once you become a resident of Astra Avery Ranch, you will be able to pay your rent online, submit maintenance requests, and get community news by logging in securely to your Resident Portal.
- Monday: 9:00AM-6:00PM
- Tuesday: 9:00AM-6:00PM
- Wednesday: 9:00AM-6:00PM
- Thursday: 9:00AM-6:00PM
- Friday: 9:00AM-6:00PM
- Saturday: 10:00AM-5:00PM
- Austin Apartments
- Austin Studio Apartments
- Austin 1 Bedroom Apartments
- Austin 2 Bedroom Apartments
- Austin 3 Bedroom Apartments
- Austin 4 Bedroom Apartments
- Austin Pet Friendly Apartments
- Austin Furnished Apartments
- Austin Apartments with Garages
- Austin Short Term Rentals
- Austin Luxury Apartments
- Austin Cheap Apartments
- Austin Apartments under $900
- Austin Apartments under $1000
- Austin Apartments under $1100
- Austin Apartments under $1200
- Austin Apartments under $1300
- Austin Apartments under $1400
- Apartments for Rent in Buda
- Apartments for Rent in Canyon Lake
- Apartments for Rent in Cedar Park
- Apartments for Rent in Del Valle
- Apartments for Rent in Dripping Springs
- Apartments for Rent in Georgetown
- Apartments for Rent in Horseshoe Bay
- Apartments for Rent in Hutto
- Apartments for Rent in Kyle
- Apartments for Rent in Leander
- Apartments for Rent in Liberty Hill
- Apartments for Rent in Manchaca
- Apartments for Rent in Manor
- Apartments for Rent in Marble Falls
- Apartments for Rent in Pflugerville
- Apartments for Rent in Round Rock
- Apartments for Rent in San Marcos
- Apartments for Rent in Spicewood
- Apartments for Rent in Sunset Valley
- Apartments for Rent in Taylor
- Apartments for Rent in Barton Hills
- Apartments for Rent in Downtown Austin
- Apartments for Rent in Franklin Park
- Apartments for Rent in Hyde Park
- Apartments for Rent in North Lamar
- Apartments for Rent in Onion Creek
- Apartments for Rent in South Congress
- Apartments for Rent in South Lamar
- Apartments for Rent in Steiner Ranch
- Apartments for Rent in The Triangle
- Riata
- Bell Southpark
- Monterey Ranch
- Midtown Commons
- Bell South Lamar
- Bell South Shore
- Chandelier
- Ethos Apartments
- Gables Park Plaza
- Metropolitan
- Retreat at Barton Creek
- Abelia Flats
- Alexan Garza Ranch
- Astra Avery Ranch
- Avery Ranch
- Bell Lakeshore
- Berkshire Riverview
- Ella Parkside
- Nexus East
- Northshore Austin
- Houses for Rent in Buda
- Houses for Rent in Canyon Lake
- Houses for Rent in Cedar Park
- Houses for Rent in Georgetown
- Houses for Rent in Hutto
- Houses for Rent in Kyle
- Houses for Rent in Manor
- Houses for Rent in Marble Falls
- Houses for Rent in Pflugerville
- Houses for Rent in San Marcos
Choose the best option for your needs from the properties linked below or view all coworking spaces in Austin.
Prices and availability for this property were last updated on 26 Mar 2024.
The following floorplans are available: 1-bedroom apartments from $1,363, 2-bedrooms apartments from $1,823 and 3-bedrooms apartments from $2,898.
The most popular nearby apartments are: Astra Avery Ranch and Madison Northridge.
Astra Avery Ranch is located in the Northwest Austin neighborhood.
- Monday: 9:00AM-6:00PM
- Tuesday: 9:00AM-6:00PM
- Wednesday: 9:00AM-6:00PM
- Thursday: 9:00AM-6:00PM
- Friday: 9:00AM-6:00PM
- Saturday: 10:00AM-5:00PM



.jpg?width=1024&quality=90)























.jpg?width=1024&quality=90)




.jpg?width=1024&quality=90)













&cropxunits=300&cropyunits=123&width=75&quality=90)


