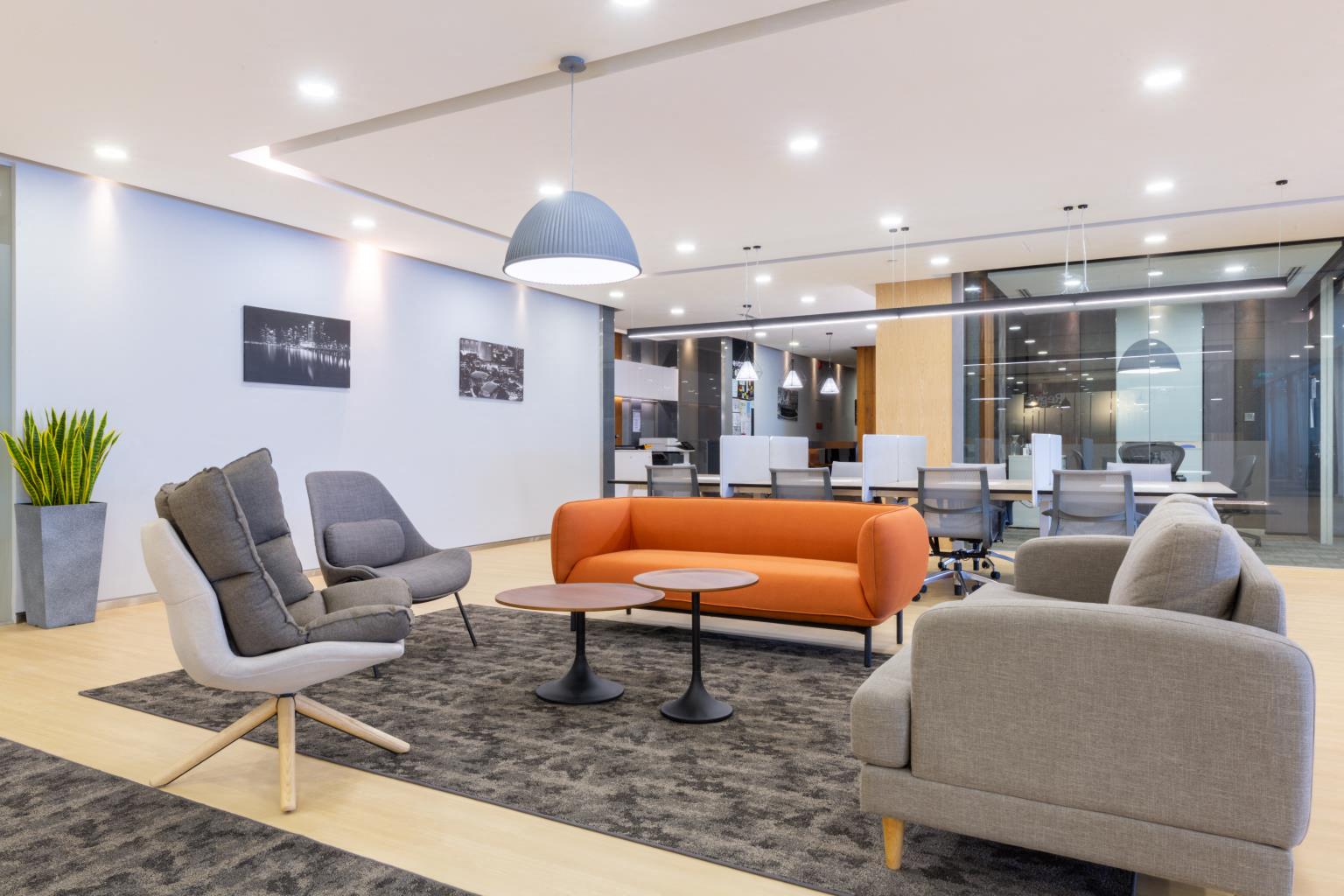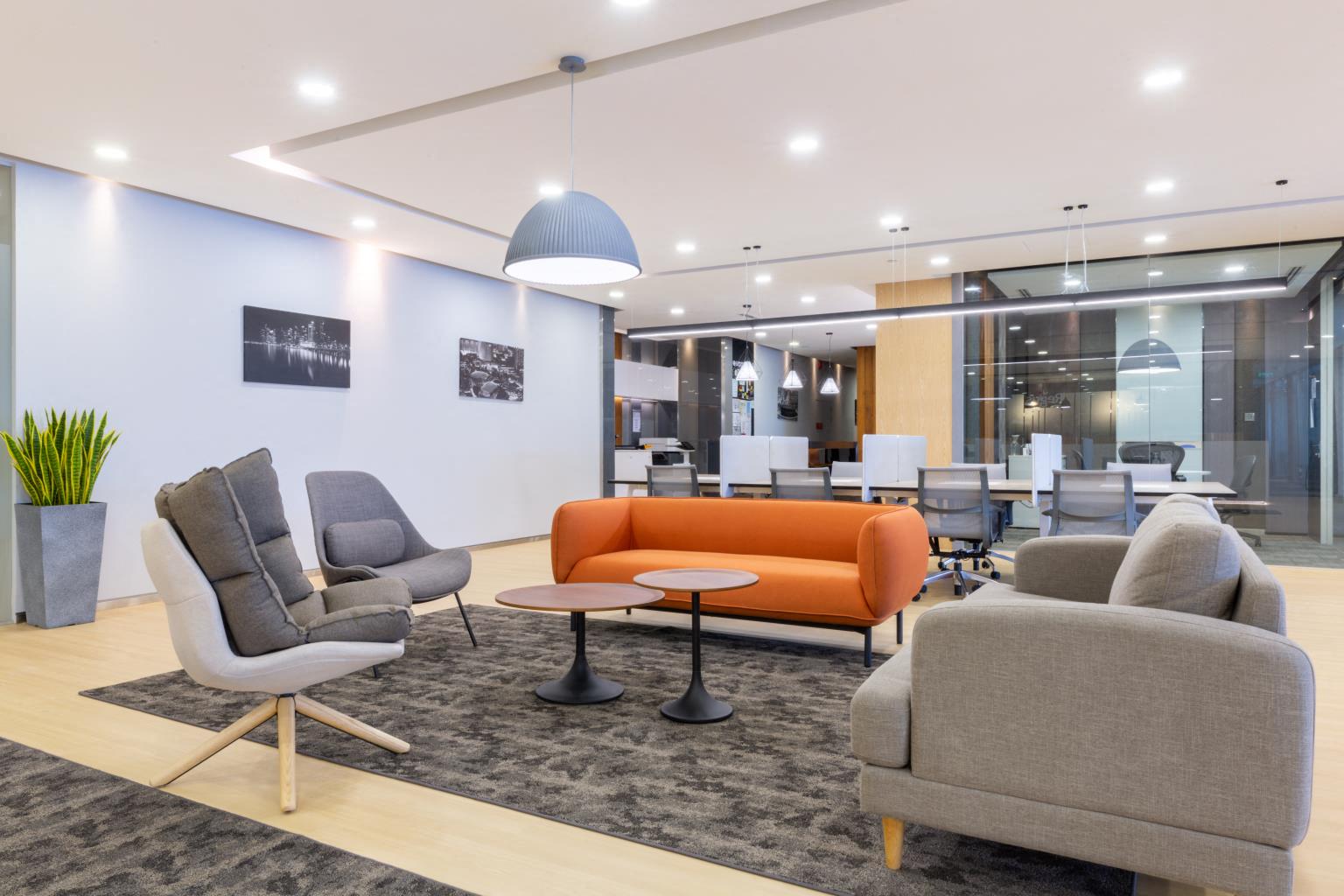.jpg?width=480&quality=90)

 Photos
Photos


- Studio-3 Beds
- 1-3 Baths
- 470 - 1,894 Sqft
Floorplans
- Studio
- 1 Bath
- 571 Sqft
- Studio
- 1 Bath
- 524 Sqft
- Studio
- 1 Bath
- 551 Sqft
- 1 Bed
- 1 Bath
- 632 Sqft
- 1 Bed
- 1 Bath
- 647 Sqft
- 1 Bed
- 1 Bath
- 671 Sqft
- 1 Bed
- 1 Bath
- 746 Sqft
- 1 Bed
- 1 Bath
- 600 Sqft
- 1 Bed
- 1 Bath
- 600 Sqft
- 1 Bed
- 1 Bath
- 600 Sqft
- 1 Bed
- 1 Bath
- 632 Sqft
- 1 Bed
- 1 Bath
- 674 Sqft
- 1 Bed
- 1 Bath
- 674 Sqft
- 1 Bed
- 1 Bath
- 775 Sqft
- 2 Beds
- 2 Baths
- 966 Sqft
- 2 Beds
- 2 Baths
- 1,054 Sqft
- 2 Beds
- 2 Baths
- 1,071 Sqft
- 2 Beds
- 2 Baths
- 1,122 Sqft
- 2 Beds
- 2 Baths
- 1,202 Sqft
- 3 Beds
- 3 Baths
- 1,894 Sqft
- Studio
- 1 Bath
- 530 Sqft
- Studio
- 1 Bath
- 547 Sqft
- Studio
- 1 Bath
- 558 Sqft
- Studio
- 1 Bath
- 578 Sqft
- Studio
- 1 Bath
- 470 Sqft
- Studio
- 1 Bath
- 513 Sqft
- Studio
- 1 Bath
- 523 Sqft
- Studio
- 1 Bath
- 524 Sqft
- Studio
- 1 Bath
- 552 Sqft
- 1 Bed
- 1 Bath
- 563 Sqft
- 1 Bed
- 1 Bath
- 615 Sqft
- 1 Bed
- 1 Bath
- 655 Sqft
- 1 Bed
- 1 Bath
- 682 Sqft
- 1 Bed
- 1 Bath
- 686 Sqft
- 1 Bed
- 1 Bath
- 701 Sqft
- 1 Bed
- 1 Bath
- 721 Sqft
- 1 Bed
- 1 Bath
- 728 Sqft
- 1 Bed
- 1 Bath
- 735 Sqft
- 1 Bed
- 1 Bath
- 742 Sqft
- 1 Bed
- 1 Bath
- 747 Sqft
- 1 Bed
- 1 Bath
- 748 Sqft
- 1 Bed
- 1 Bath
- 768 Sqft
- 1 Bed
- 1 Bath
- 780 Sqft
- 1 Bed
- 1 Bath
- 794 Sqft
- 1 Bed
- 1 Bath
- 797 Sqft
- 1 Bed
- 1 Bath
- 923 Sqft
- 1 Bed
- 1 Bath
- 557 Sqft
- 1 Bed
- 1 Bath
- 596 Sqft
- 1 Bed
- 1 Bath
- 600 Sqft
- 1 Bed
- 1 Bath
- 600 Sqft
- 1 Bed
- 1 Bath
- 641 Sqft
- 1 Bed
- 1 Bath
- 642 Sqft
- 1 Bed
- 1 Bath
- 647 Sqft
- 1 Bed
- 1 Bath
- 647 Sqft
- 1 Bed
- 1 Bath
- 672 Sqft
- 1 Bed
- 1 Bath
- 674 Sqft
- 1 Bed
- 1 Bath
- 689 Sqft
- 1 Bed
- 1 Bath
- 698 Sqft
- 1 Bed
- 1 Bath
- 746 Sqft
- 1 Bed
- 1 Bath
- 770 Sqft
- 1 Bed
- 1 Bath
- 770 Sqft
- 1 Bed
- 1 Bath
- 775 Sqft
- 1 Bed
- 1 Bath
- 841 Sqft
- 1 Bed
- 1 Bath
- 853 Sqft
- 1 Bed
- 1 Bath
- 857 Sqft
- 2 Beds
- 2 Baths
- 976 Sqft
- 2 Beds
- 2 Baths
- 1,161 Sqft
- 2 Beds
- 2 Baths
- 1,164 Sqft
- 2 Beds
- 2 Baths
- 1,095 Sqft
- 2 Beds
- 2 Baths
- 1,097 Sqft
- 2 Beds
- 2 Baths
- 1,099 Sqft
- 2 Beds
- 2 Baths
- 1,099 Sqft
- 2 Beds
- 2 Baths
- 1,249 Sqft
- 3 Beds
- 3 Baths
- 1,799 Sqft
- 3 Beds
- 3 Baths
- 1,799 Sqft
- 3 Beds
- 3 Baths
- 1,842 Sqft
Estimated Fees
Pet Policy - Pets allowed
-
One-Time Pet Fees $300
-
Security Pet Deposit $300
-
Please contact for details.
The fees are estimates and actual amounts may vary. Pricing and availability are subject to change. For details, contact the property.
Property Description
Please call our leasing office for details. .
Plus, whether you’re searching for life’s luxuries or simple conveniences, Downtown Bellevue’s urban backdrop is just footsteps away.
Take a virtual tour in our photo gallery, then look at available layouts, or contact us for help finding your new home at Main Street Flats. Request your own private tour
Average Utility Costs in Washington
Prices in the Area
| This community | West Bellevue | Bellevue, WA | |
|---|---|---|---|
| Studio | $1,983 - $5,930 | $1,983 - $5,930 | $970 - $5,930 |
| 1 Bed1 Bedroom | $2,240 - $8,916 | $2,194 - $7,781 | $970 - $15,262 |
| 2 Beds2 Bedrooms | $3,043 - $11,165 | $3,521 - $11,165 | $970 - $12,185 |
| 3 Beds3 Bedrooms | $6,171 - $10,000 | $3,999 - $10,000 | $1,987 - $37,278 |
Location
Commute calculator powered by Walk Score® Travel Time
- 108th Ave NE & Main St 0.11 mi
- Main St & 108th Ave SE 0.13 mi
- 108th Ave SE & SE 2nd St 0.14 mi
- Bellevue Way SE & Main St 0.15 mi
- Bellevue Way NE & Main St 0.15 mi
- 108th Ave NE & NE 2nd St 0.16 mi

Browse through Studio Apts, 1 Bedroom Apts, 2 Bedroom Apts or 3 Bedroom Apts with floorplans ranging from 470 to 1,894 Sqft, choose your next home in the Main Street Flats community and apply for a lease online! The Avenue5 Residential, LLC property management company will verify your lease application and send you a timely response.
- Monday: 9:00AM-6:00PM
- Tuesday: 9:00AM-6:00PM
- Wednesday: 9:00AM-6:00PM
- Thursday: 9:00AM-6:00PM
- Friday: 9:00AM-6:00PM
- Saturday: 9:00AM-6:00PM
- Sunday: 9:00AM-6:00PM
- Bellevue Apartments
- Bellevue Studio Apartments
- Bellevue 1 Bedroom Apartments
- Bellevue 2 Bedroom Apartments
- Bellevue 3 Bedroom Apartments
- Bellevue 4 Bedroom Apartments
- Bellevue Pet Friendly Apartments
- Bellevue Apartments with Garages
- Bellevue Luxury Apartments
- Bellevue Cheap Apartments
- Bellevue Apartments under $1500
- Bellevue Apartments under $1600
- Bellevue Apartments under $1700
- Bellevue Apartments under $1800
- Bellevue Apartments under $1900
- Bellevue Apartments under $2000
- Apartments for Rent in Auburn
- Apartments for Rent in Bothell
- Apartments for Rent in Burien
- Apartments for Rent in Des Moines
- Apartments for Rent in Edmonds
- Apartments for Rent in Everett
- Apartments for Rent in Federal Way
- Apartments for Rent in Issaquah
- Apartments for Rent in Kenmore
- Apartments for Rent in Kent
- Apartments for Rent in Kirkland
- Apartments for Rent in Lynnwood
- Apartments for Rent in Mountlake Terrace
- Apartments for Rent in Redmond
- Apartments for Rent in Renton
- Apartments for Rent in Sammamish
- Apartments for Rent in SeaTac
- Apartments for Rent in Seattle
- Apartments for Rent in Shoreline
- Apartments for Rent in Tukwila
- Apartments for Rent in Bridle Trails - Bellevue
- Apartments for Rent in Crossroads
- Apartments for Rent in Downtown Bellevue
- Apartments for Rent in Eastgate
- Apartments for Rent in Factoria
- Apartments for Rent in Northeast Bellevue
- Apartments for Rent in Northwest Bellevue
- Apartments for Rent in West Bellevue
- Apartments for Rent in Wilburton
- Apartments for Rent in Woodridge
- Houses for Rent in Auburn
- Houses for Rent in Black Diamond
- Houses for Rent in Bothell
- Houses for Rent in Federal Way
- Houses for Rent in Kirkland
- Houses for Rent in Lynnwood
- Houses for Rent in Mill Creek
- Houses for Rent in Redmond
- Houses for Rent in Sammamish
- Houses for Rent in Seattle
Choose the best option for your needs from the properties linked below or view all coworking spaces in Bellevue.
Prices and availability for this property were last updated on 26 Mar 2024.
The following floorplans are available: studio apartments from $1,983, 1-bedroom apartments from $2,240, 2-bedrooms apartments from $3,043 and 3-bedrooms apartments from $6,171.
The most popular nearby apartments are: Main Street Flats, Ondine at Juanita Bay and Kelsey Ridge.
Main Street Flats is located in the West Bellevue neighborhood.
- Monday: 9:00AM-6:00PM
- Tuesday: 9:00AM-6:00PM
- Wednesday: 9:00AM-6:00PM
- Thursday: 9:00AM-6:00PM
- Friday: 9:00AM-6:00PM
- Saturday: 9:00AM-6:00PM
- Sunday: 9:00AM-6:00PM
.jpg?width=480&quality=90)
.jpg?width=480&quality=90)





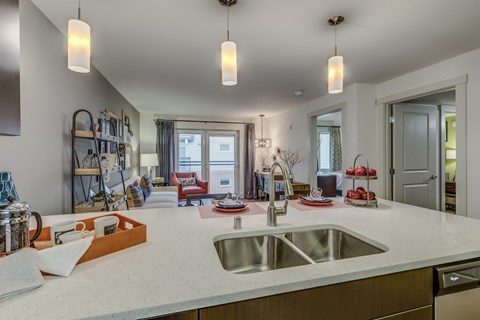

.jpg?width=480&quality=90)
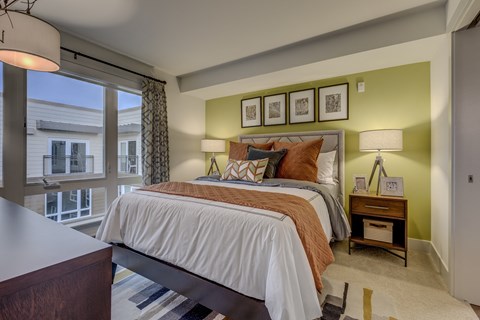


.jpg?width=480&quality=90)

.jpg?width=480&quality=90)
.jpg?width=480&quality=90)
.jpg?width=480&quality=90)
.jpg?width=480&quality=90)
.jpg?width=480&quality=90)
.jpg?width=480&quality=90)
.jpg?width=480&quality=90)











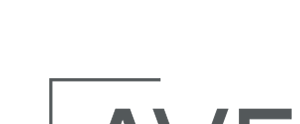&cropxunits=300&cropyunits=123&width=75&quality=90)
