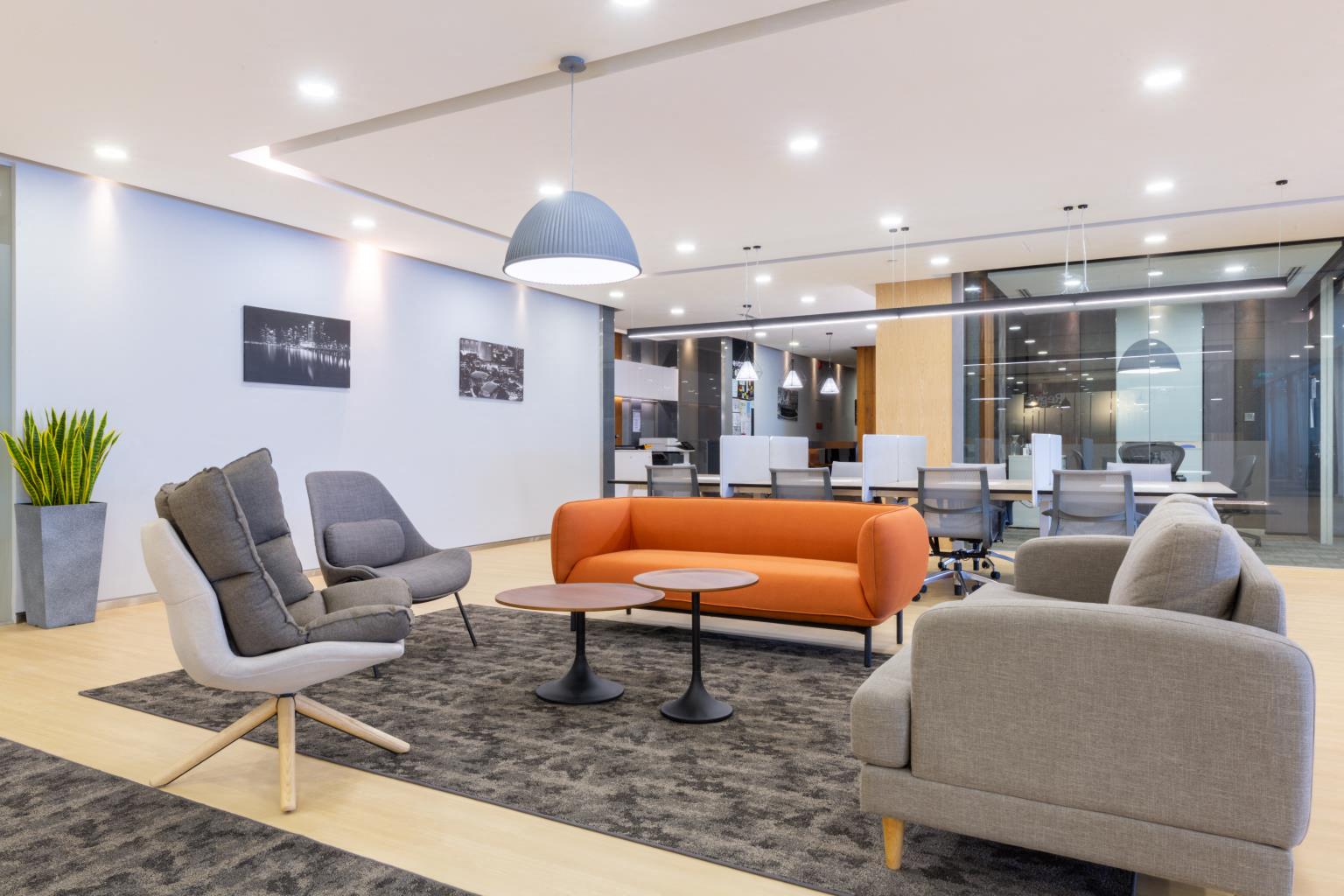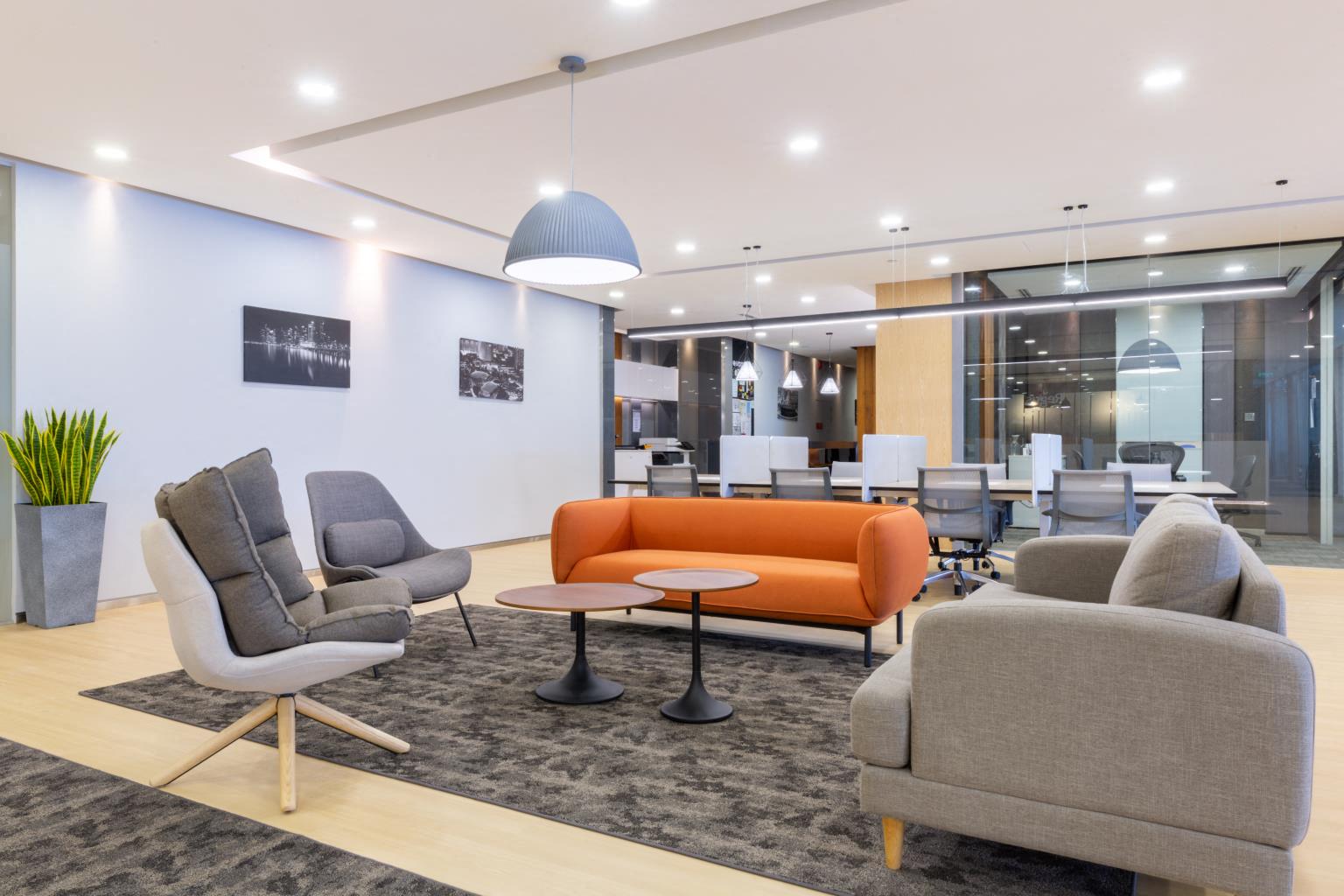.jpg?crop=(106,100,282,252)&cropxunits=300&cropyunits=258&width=480&quality=90)
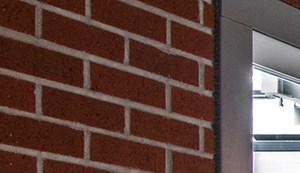&cropxunits=300&cropyunits=173&width=480&quality=90) Photos
Photos
- Studio-2 Beds
- 1-2 Baths
- 444 - 1,379 Sqft
Floorplans
- 1 Bed
- 1 Bath
- 673 Sqft
- Studio
- 1 Bath
- 448 Sqft
- 1 Bed
- 1 Bath
- 778 Sqft
- 1 Bed
- 1 Bath
- 685 Sqft
- 2 Beds
- 1 Bath
- 998 Sqft
- 2 Beds
- 2 Baths
- 1,186 Sqft
- 2 Beds
- 2 Baths
- 986 Sqft
- 2 Beds
- 2 Baths
- 947 Sqft
- 2 Beds
- 2 Baths
- 907 Sqft
- Studio
- 1 Bath
- 618 Sqft
- Studio
- 1 Bath
- 522 Sqft
- Studio
- 1 Bath
- 512 Sqft
- Studio
- 1 Bath
- 510 Sqft
- Studio
- 1 Bath
- 448 Sqft
- Studio
- 1 Bath
- 444 Sqft
- 1 Bed
- 1 Bath
- 767 Sqft
- 1 Bed
- 1 Bath
- 767 Sqft
- 1 Bed
- 1 Bath
- 764 Sqft
- 1 Bed
- 1 Bath
- 763 Sqft
- 1 Bed
- 1 Bath
- 761 Sqft
- 1 Bed
- 1 Bath
- 718 Sqft
- 1 Bed
- 1 Bath
- 718 Sqft
- 1 Bed
- 1 Bath
- 707 Sqft
- 1 Bed
- 1 Bath
- 705 Sqft
- 1 Bed
- 1 Bath
- 700 Sqft
- 1 Bed
- 1 Bath
- 691 Sqft
- 1 Bed
- 1 Bath
- 689 Sqft
- 1 Bed
- 1 Bath
- 701 Sqft
- 1 Bed
- 1 Bath
- 682 Sqft
- 1 Bed
- 1 Bath
- 681 Sqft
- 1 Bed
- 1 Bath
- 680 Sqft
- 1 Bed
- 1 Bath
- 680 Sqft
- 1 Bed
- 1 Bath
- 678 Sqft
- 1 Bed
- 1 Bath
- 675 Sqft
- 1 Bed
- 1 Bath
- 666 Sqft
- 1 Bed
- 1 Bath
- 654 Sqft
- 1 Bed
- 1 Bath
- 654 Sqft
- 1 Bed
- 1 Bath
- 645 Sqft
- 2 Beds
- 1 Bath
- 971 Sqft
- 2 Beds
- 2 Baths
- 1,042 Sqft
- 2 Beds
- 2 Baths
- 1,379 Sqft
- 2 Beds
- 2 Baths
- 1,328 Sqft
- 2 Beds
- 2 Baths
- 1,318 Sqft
- 2 Beds
- 2 Baths
- 1,262 Sqft
Estimated Fees
General Fees
-
Application Fees: $50
-
There may be additional unit-specific fees. Please select a unit and move-in date here.
Pet Policy - Pets allowed
-
One-Time Pet Fees $300
-
Security Pet Deposit $300
-
Monthly Pet Rent $35
-
Pet Limit 2 allowed. For 1 pet $300.00 Pet Deposit and $300.00 Non-Refundable Pet Fee, for 2nd pet $300.00 Pet Deposit. $35.00 Pet Rent/pet. Restrictions - Poisonous Animals to include Tarantulas and Piranhas. Exotic Animals to include reptiles (snakes, iguanas), ferrets, skunks, racoons, squirrels, rabbits, and birds (parrots, cockatiels, macaws).
The fees are estimates and actual amounts may vary. Pricing and availability are subject to change. For details, contact the property.
Discover our spacious apartment homes, designed for entertaining, enjoy the resident lounges and courtyards with fireside seating, water fountains, outdoor gourmet grilling stations, sun chaise lounges, tables for friends amongst beautiful landscaping, media lounge, sports lounge reservable for special events.
Come see our state of the art 24-hour fitness gym. View our rentable guest suite and our custom Theater. The Meyden is designed to exceed expectations. Your new home features individually controlled air conditioning and heating, solid quartz countertops, large kitchens with stainless steel appliances, custom cabinetry with slow to close cabinet doors and drawers, flooring in our homes is tile and wood throughout the living/ dining/ kitchen.
Berber carpeting in the bedrooms, full size washer and dryer, 9 foot ceilings, large beautiful viewing windows to accentuate our City Views and Tree views. The Meyden is a like a walk in the park, fresh, crisp, inspiring, pleasant, enjoyable, in your home you will relax, renew, create, settle in and Live within all the things to do and partake on Main Street! Come see us today! Request your own private tour
What others love about this property:
Great apartment to live in Bellevue
I have been at the apartment for a year now and I love the location - walking distance from downtown park, Meydenbauer Bay Park, Safeway and so many good restaurants. Would surely recommend this to anyone who is looking for a place in Bellevue downtown.
Resident
I know the covid-19 is a problem but we need more cleaning and disinfecting of our trash areas. Other than that all is good. Thank you
Average Utility Costs in Washington
Prices in the Area
| This community | West Bellevue | Bellevue, WA | |
|---|---|---|---|
| Studio | $2,107 - $3,185 | $1,983 - $5,930 | $970 - $5,930 |
| 1 Bed1 Bedroom | $2,733 - $3,902 | $2,194 - $7,781 | $970 - $15,262 |
| 2 Beds2 Bedrooms | $3,758 - $5,492 | $3,521 - $11,165 | $970 - $12,185 |
Location
Commute calculator powered by Walk Score® Travel Time
- Bellevue Way SE & Main St 0.04 mi
- Bellevue Way NE & Main St 0.06 mi
- Bellevue Way SE & SE 3rd St 0.15 mi
- Bellevue Way NE & NE 4th St 0.24 mi
- NE 4th St & 105th Ave NE 0.28 mi
- 108th Ave NE & Main St 0.28 mi

Browse through 1 Bedroom Apts, 2 Bedroom Apts or Studio Apts with floorplans ranging from 444 to 1,379 Sqft, choose your next home in the The Meyden community and apply for a lease online! The Pillar Properties property management company will verify your lease application and send you a timely response.
Once you become a resident of The Meyden, you will be able to pay your rent online, submit maintenance requests, and get community news by logging in securely to your Resident Portal.
- Monday: 9:00AM-6:00PM
- Tuesday: 9:00AM-6:00PM
- Wednesday: 9:00AM-6:00PM
- Thursday: 9:00AM-6:00PM
- Friday: 9:00AM-6:00PM
- Saturday: 10:00AM-5:00PM
- Sunday: 10:00AM-5:00PM
- Bellevue Apartments
- Bellevue Studio Apartments
- Bellevue 1 Bedroom Apartments
- Bellevue 2 Bedroom Apartments
- Bellevue 3 Bedroom Apartments
- Bellevue 4 Bedroom Apartments
- Bellevue Pet Friendly Apartments
- Bellevue Apartments with Garages
- Bellevue Luxury Apartments
- Bellevue Cheap Apartments
- Bellevue Apartments under $1500
- Bellevue Apartments under $1600
- Bellevue Apartments under $1700
- Bellevue Apartments under $1800
- Bellevue Apartments under $1900
- Bellevue Apartments under $2000
- Apartments for Rent in Auburn
- Apartments for Rent in Bothell
- Apartments for Rent in Burien
- Apartments for Rent in Des Moines
- Apartments for Rent in Edmonds
- Apartments for Rent in Everett
- Apartments for Rent in Federal Way
- Apartments for Rent in Issaquah
- Apartments for Rent in Kenmore
- Apartments for Rent in Kent
- Apartments for Rent in Kirkland
- Apartments for Rent in Lynnwood
- Apartments for Rent in Mountlake Terrace
- Apartments for Rent in Redmond
- Apartments for Rent in Renton
- Apartments for Rent in Sammamish
- Apartments for Rent in SeaTac
- Apartments for Rent in Seattle
- Apartments for Rent in Shoreline
- Apartments for Rent in Tukwila
- Apartments for Rent in Bridle Trails - Bellevue
- Apartments for Rent in Crossroads
- Apartments for Rent in Downtown Bellevue
- Apartments for Rent in Eastgate
- Apartments for Rent in Factoria
- Apartments for Rent in Northeast Bellevue
- Apartments for Rent in Northwest Bellevue
- Apartments for Rent in West Bellevue
- Apartments for Rent in Wilburton
- Apartments for Rent in Woodridge
- Houses for Rent in Auburn
- Houses for Rent in Black Diamond
- Houses for Rent in Bothell
- Houses for Rent in Federal Way
- Houses for Rent in Kirkland
- Houses for Rent in Lynnwood
- Houses for Rent in Mill Creek
- Houses for Rent in Redmond
- Houses for Rent in Sammamish
- Houses for Rent in Seattle
Choose the best option for your needs from the properties linked below or view all coworking spaces in Bellevue.
Prices and availability for this property were last updated on 26 Mar 2024.
The following floorplans are available: studio apartments from $2,107, 1-bedroom apartments from $2,733 and 2-bedrooms apartments from $3,758.
The most popular nearby apartments are: The Meyden, Enve, 3030 Lake City and The Loop at Green Lake.
The Meyden is located in the West Bellevue neighborhood.
- Monday: 9:00AM-6:00PM
- Tuesday: 9:00AM-6:00PM
- Wednesday: 9:00AM-6:00PM
- Thursday: 9:00AM-6:00PM
- Friday: 9:00AM-6:00PM
- Saturday: 10:00AM-5:00PM
- Sunday: 10:00AM-5:00PM
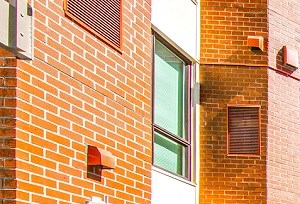&cropxunits=300&cropyunits=204&width=480&quality=90)
.jpg?crop=(106,100,282,252)&cropxunits=300&cropyunits=258&width=480&quality=90)
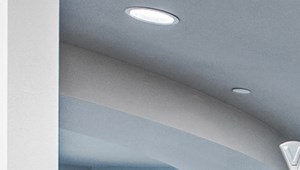&cropxunits=300&cropyunits=170&width=480&quality=90)
&cropxunits=300&cropyunits=190&width=480&quality=90)
&cropxunits=300&cropyunits=174&width=480&quality=90)








&cropxunits=104&cropyunits=70&width=75&quality=90)
